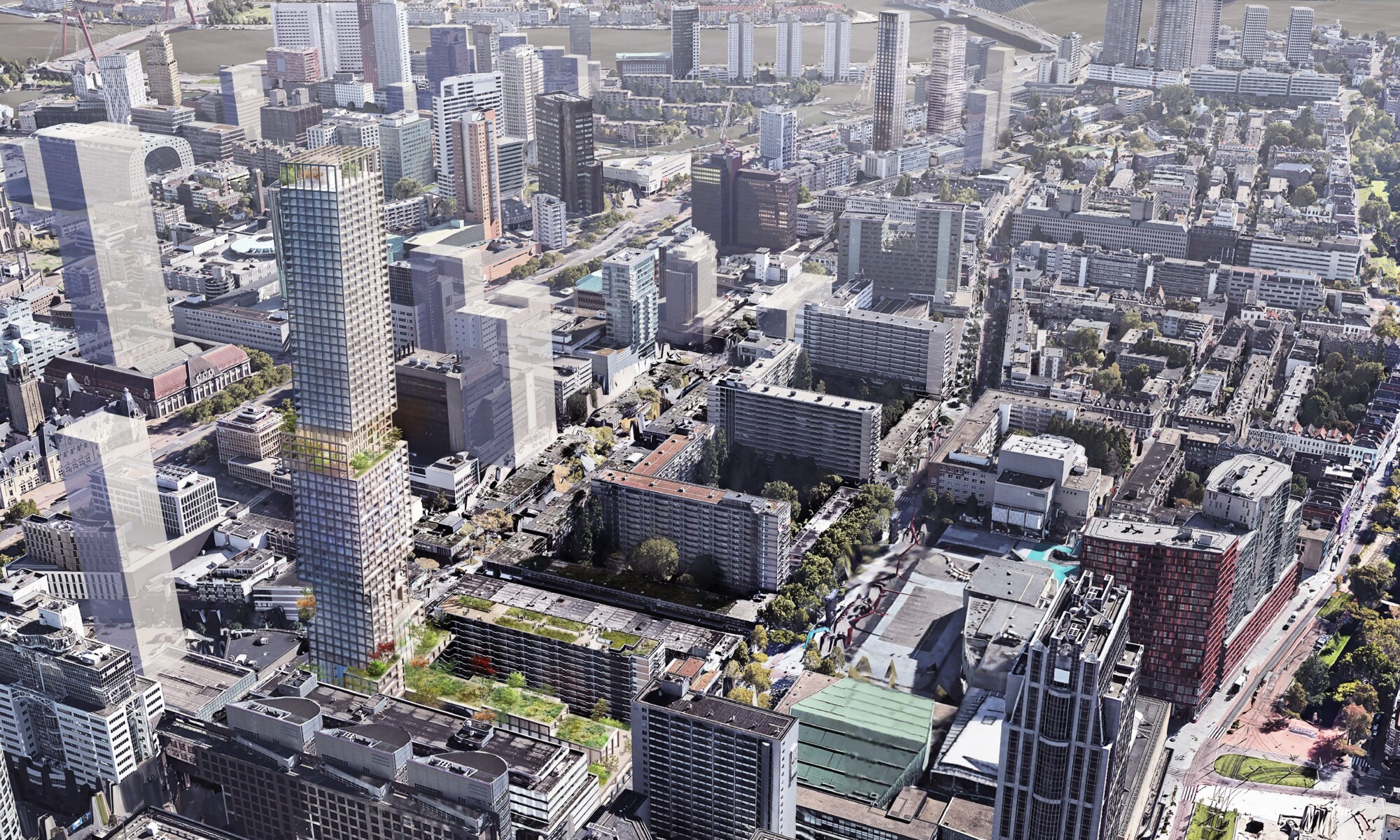Press release: Plan Lumière

16 December 2020
Plan Lumière: a multifunctional complex with a maximum height of 200 metres on the Lijnbaan side, with approximately 400 rental apartments, a hotel, flexible offices, social facilities, business premises, high-quality retail and restaurants.
The Rotterdam family businesses Manhave and VORM, in collaboration with the Municipality of Rotterdam and KAAN Architecten, are tackling the redevelopment of the district where the renowned Lumière Theatre was located between 1955 and 2003. Lumière will play a crucial role in the city centre as a new pivot for living, working and staying in the dynamic environment of the Central District, Coolsingel, Lijnbaan, Kruiskade and Schouwburgplein, among others.
Mixed programme
The former cinema – owned by Manhave Vastgoed – currently houses shops, restaurants and a gym. There is also a large mix of functions in the new plan. A new prominent entrance with a multi-storey atrium being planned on Lijnbaan. Everything will come together here.
From the atrium you’ll be able to take the elevator directly to the hotel and the residences. The hotel occupies the first fifteen floors of the high-rise tower. A public layer will then be built above the hotel with facilities that serve the city, hotel and properties. A conference room, a movie house with views across the city centre, a swimming pool with fitness rooms or a bar with a large terrace are all envisaged. The rental properties are programmed in the upper part of the tower and all will enjoy phenomenal views across the city centre, in addition to all the other functions the complex will have to offer.
The office spaces will be located lower in the tower and in the central area. There will also be room in the central area for social facilities, such as a bicycle shed or a daycare centre. The new plan includes space for high-end retail and a grand café or restaurant on Lijnbaan and Kruiskade. There is also a public programme on Karel Doormanstraat. This programme is more flexible and can include retail, restaurants or a social function.
International allure
Manhave and VORM are going to create a place of international allure. At Lumière you’ll get the real city for your money. A sustainable place with future-proof energy solutions and a varied range of facilities and services. And more importantly: a living environment where users feel connected and that facilitates a social experience in the field of art, culture and events. The architectural design makes references to the Rockefeller Center (New York) and 10 Corso Como (Milan). The timelessness, high quality facade and iconic Rockefeller Center feel will be represented in the walls along Lijnbaan, Kruiskade and Karel Doormanstraat. The small boutiques, the greenery, the subtleness, everything that can be found in Corso Como will be found in the courtyard. A route will run through this with roof terraces, greenery and social facilities such as a traditional bakery, in order to achieve much more intricacy in the grand gesture that is Lijnbaan.
Future resident
Future residents and visitors will find ownership of goods less important and will use the city as a living room. Sub-concepts for mobility, but also for (flexible) spaces, a diverse range of housing, sustainability and flexibility are included as spearheads in this development. Lumière has set itself the goal of being at the forefront of Rotterdam’s high-rise vision: a beacon of innovation, sustainability and connection, in close collaboration with the environment.
Monumental integration
Lumière connects with the Rijksmonument Lijnbaan ensemble, the symbol of Rotterdam’s reconstruction, but is not formally part of it. The core values of the national monument have been considered during the design. The plan is also part of the higher buildings and new construction around Weena, Hofplein and the Rotterdam Central District. This development is therefore an opportunity to strengthen the connection between the various urban areas.